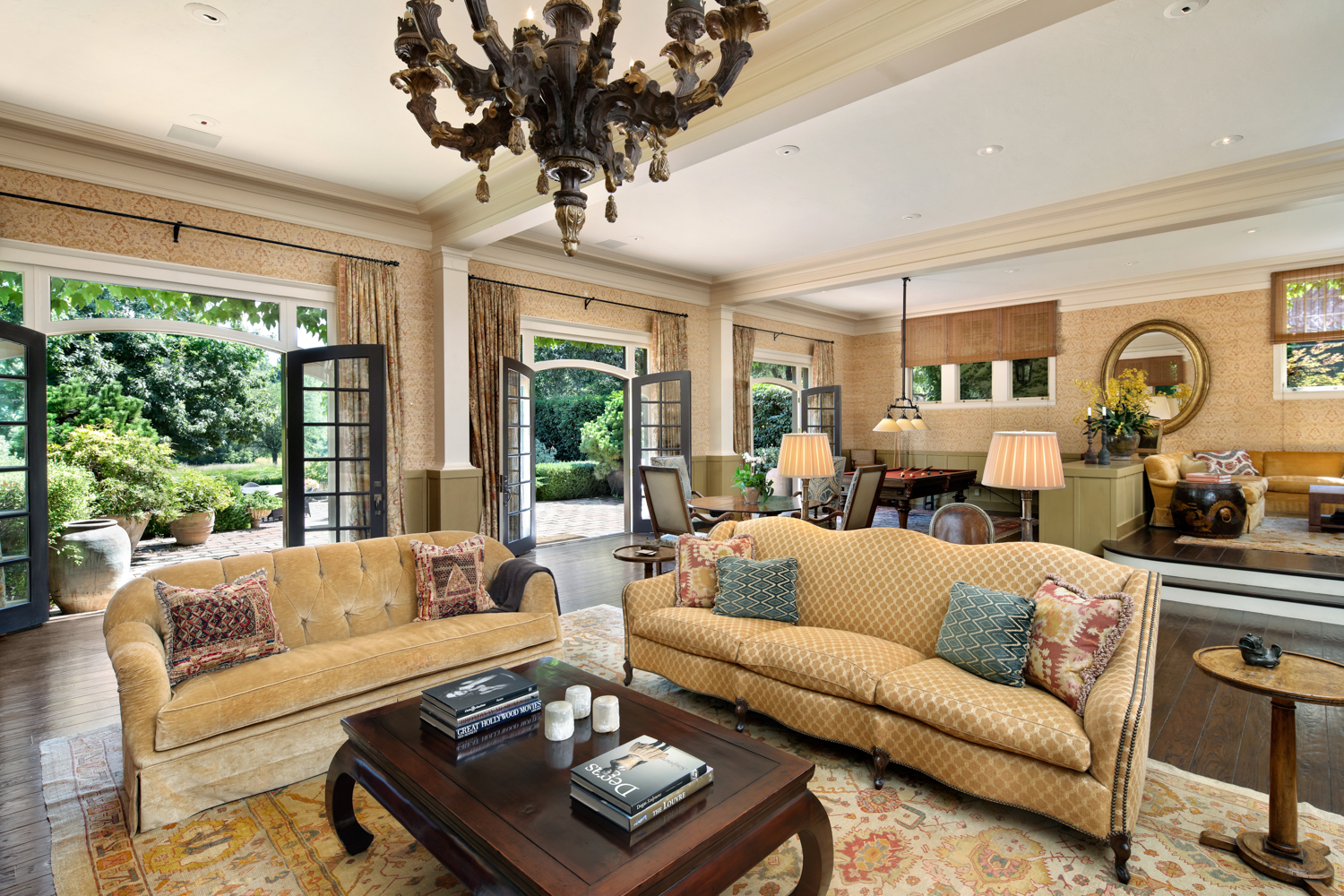
Once in a lifetime...an uncommon property appears, classic and timeless, intimate yet grand.
Unbelievably, minutes away from the game-changing excitement of Silicon Valley, this estate offers a sanctuary that recalls a gentler era, when worries were small or not at all. BUILT ON LAND STEEPED IN CLASSIC CALIFORNIA HISTORY, THE EXPERIENCE OF THE ESTATE IS BOTH NOSTALGIC AND TIMELESS ALL AT ONCE.
Explore the Estate
Estate Total: 13,428 Square Feet
Main Residence: 4 Bedrooms | 4 Full Baths | 1 Half Bath | 6,349 Square Feet
Guest Suite, Gym & Fitness Studio, Artist Studio: 1 Bedroom | 3 Full Baths | 3,158 Square Feet
Estate Manager Office: | 403 Square Feet
Barn: 2,897 Square Feet
Office: 1 Full Bath | 621 Square Feet
Property: 8.72 Acres
Offered At $26,800,000
The Property
Hidden at the end of a private cul-de-sac, is an estate where modern amenities meld with yesteryear's charm. This rare land parcel consists of two large, level lots with an abundant amount of sunlight for the mostly forested area of Woodside. Whether you are seeking a primary residence or a second home, the temperate, Mediterranean climate makes the estate a four-season destination. Entertain on a large scale on the massive, secluded front lawn. The tennis court, stables and riding ring, pool and spa are effortlessly accessed from the main courtyard compound by a charming, path through a sunny field of native grass. It's worth noting that a property of this size and location will only appear on the local market once every ten to twelve years.
Site Plan
Estate Highlights
Privacy and Security
Property sits at the end of a private lane
Family and service entrance, both gated
Picturesque Entrance to Family Quarters
Manicured hornbeam trees line a path to the Fountain Courtyard
Large covered front porch draped with wisteria vines
Adjacent Main Lawn is perfect for entertaining
Family Quarters Features
Dramatic Great Room which opens to an expansive brick terrace with spa
Master bedroom with balcony and outdoor terrace
Three additional bedrooms with three full baths
Chef’s kitchen, formal dining room and family room
Courtyard Building Includes
Guest Suite with full kitchen and full bath
Gym with yoga/massage studio, full bath and kitchenette (convertible to guest quarters)
Artist Studio with full bath and kitchenette
Two-car garage
Large laundry room
Estate Amenities
Fenced vegetable garden
Pool and tennis court located in a secluded, hidden edge of the property
Original octagonal-shaped stables with 12,000 sf, first-class riding ring
Separate Estate Manager Office and Personal Office buildings
















